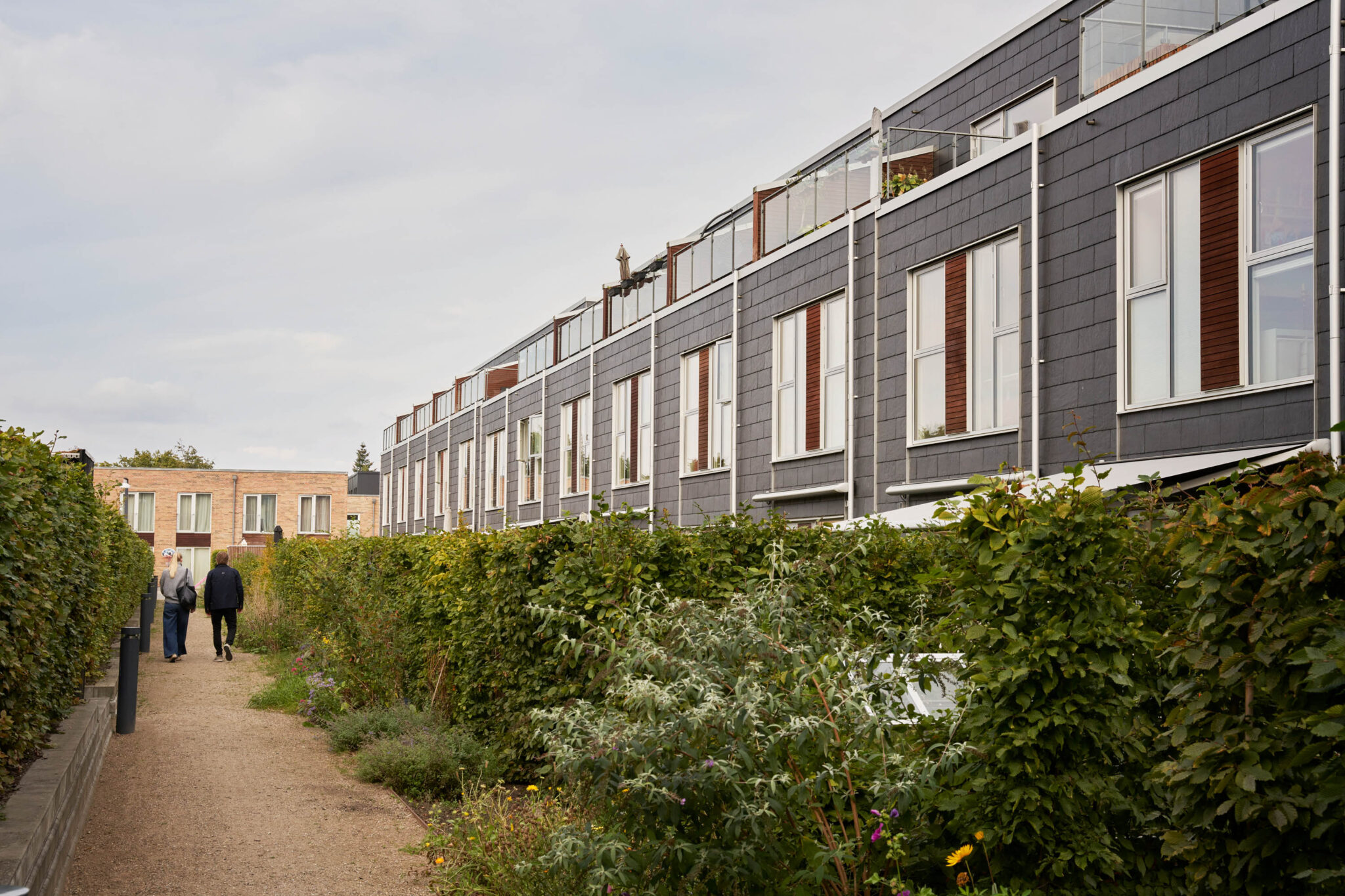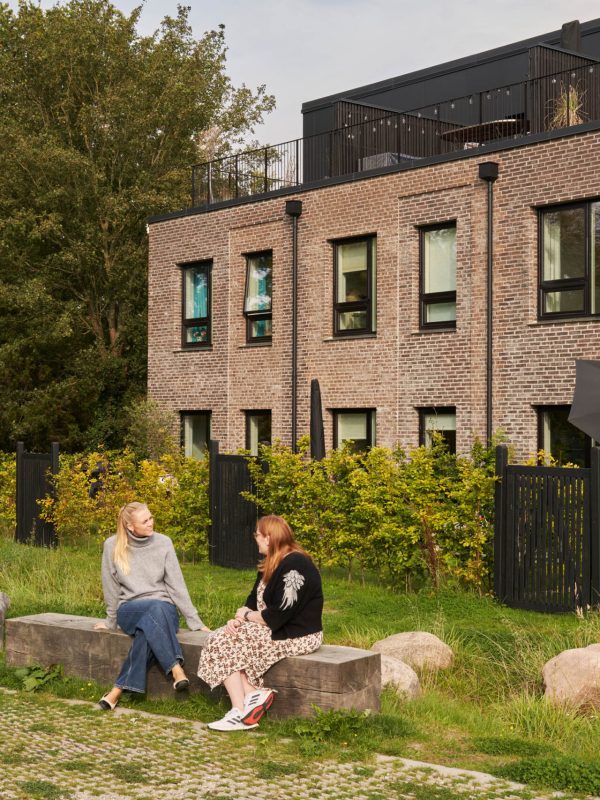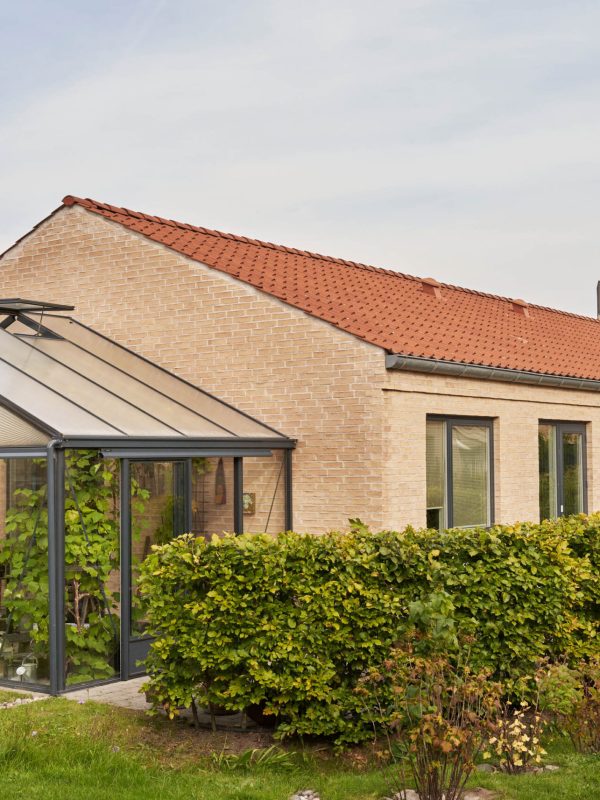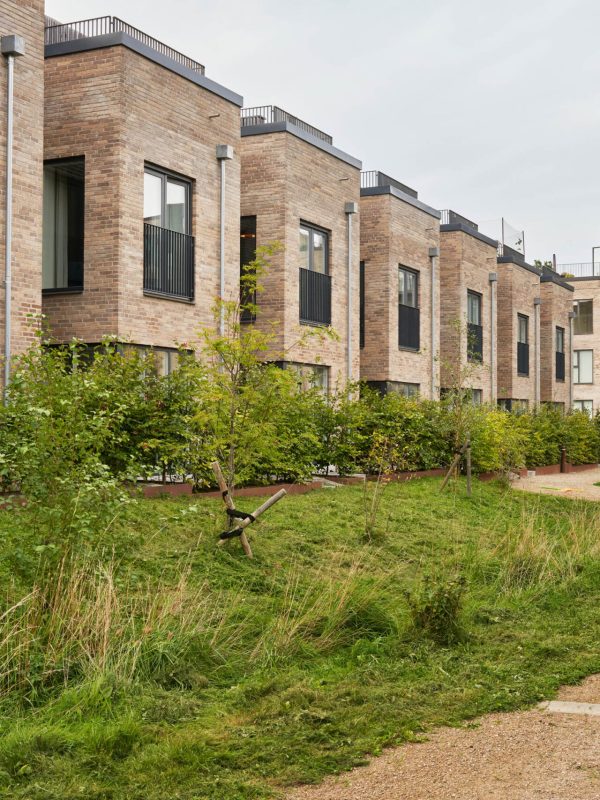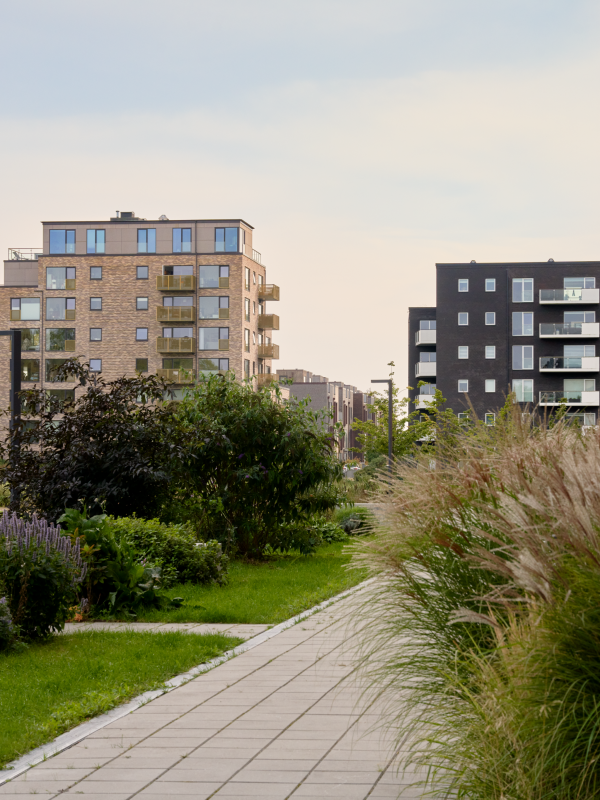Location
2610 Rødovre
Project
A part of IrmaByen
Construction start
2015
Area
2,252 m2
Units
15 terraced houses (owner-occupied)
Partners
Gröning Arkitekter, MidtConsult, BM Byggeindustri, CK Land
High-quality terraced houses
Skiferhusene in IrmaByen is a development of low-energy homes built to high quality standards both inside and out. They have a good and healthy indoor climate and solar cells on some of the roofs. The homes feature great design details, plenty of space and lovely outdoor areas.
These terraced houses have a special urban vibe, partly due to their striking architecture. At the same time, the urban homes afford views of several areas of nature and residents have the opportunity of walking in the nearby Espelunden park.
The 15 terraced houses are built on two or three floors and are located close to the heart of IrmaByen, Kaffetårnet, which is only a ten-minute drive from the centre of Copenhagen.
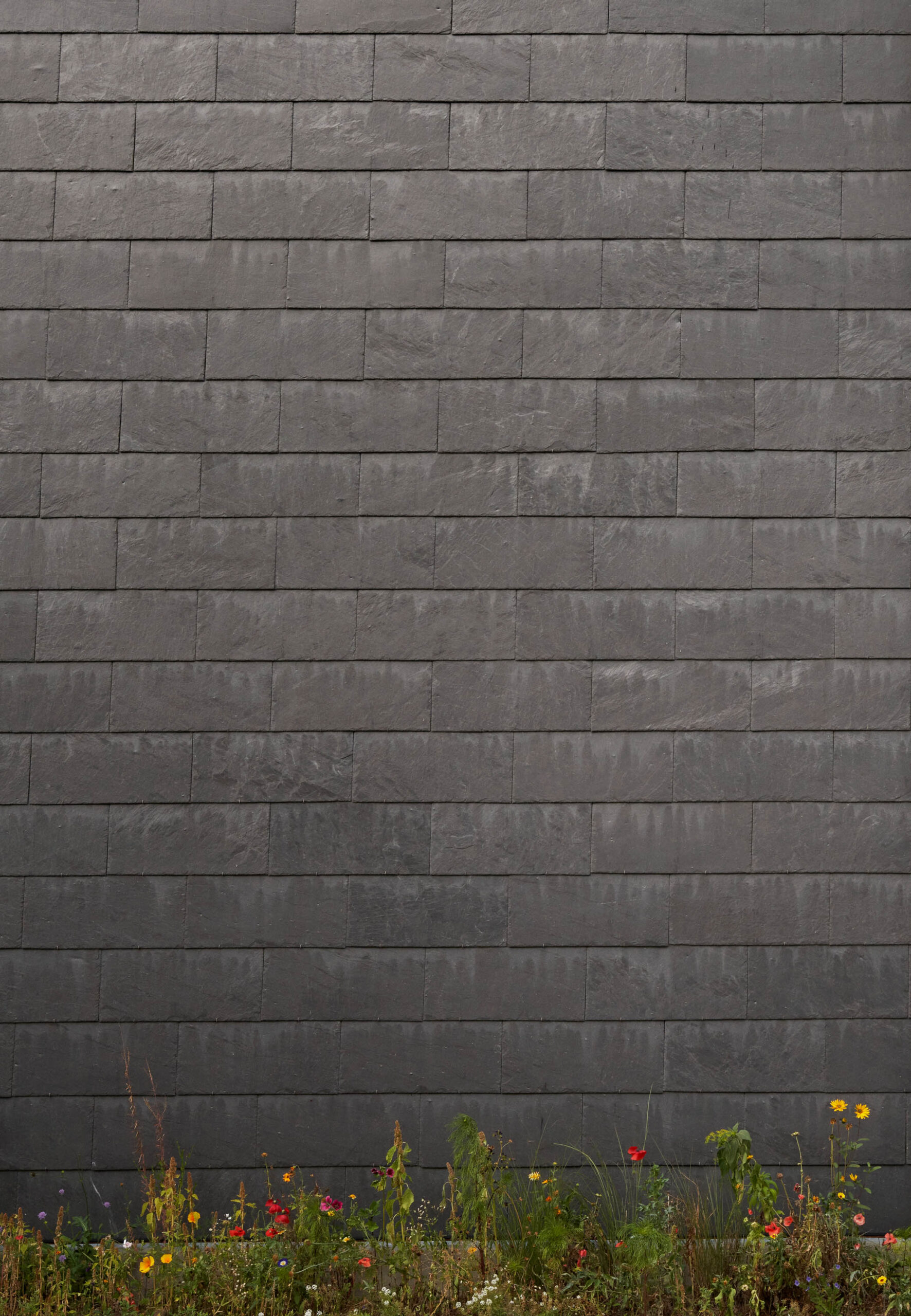
Image
