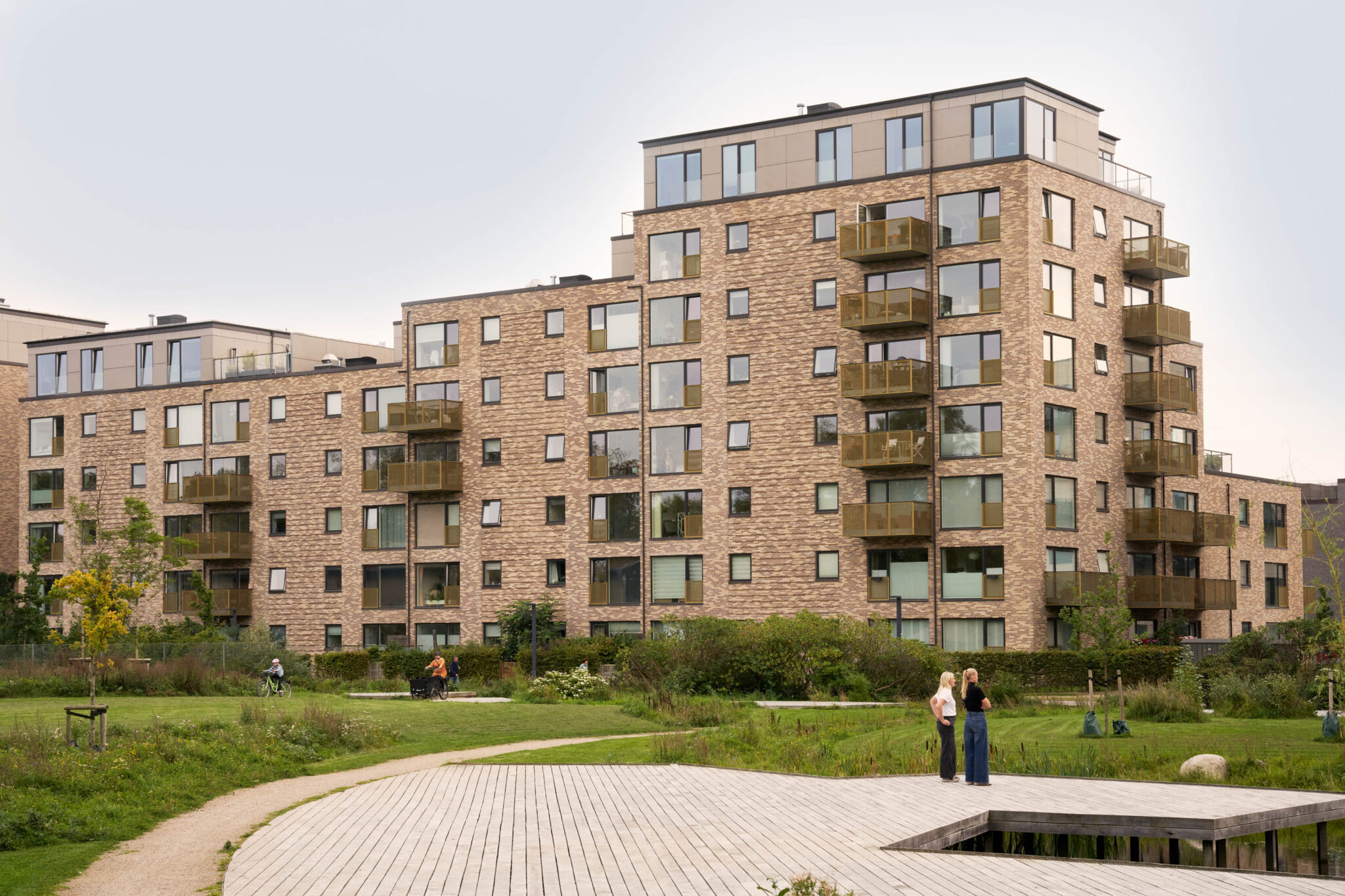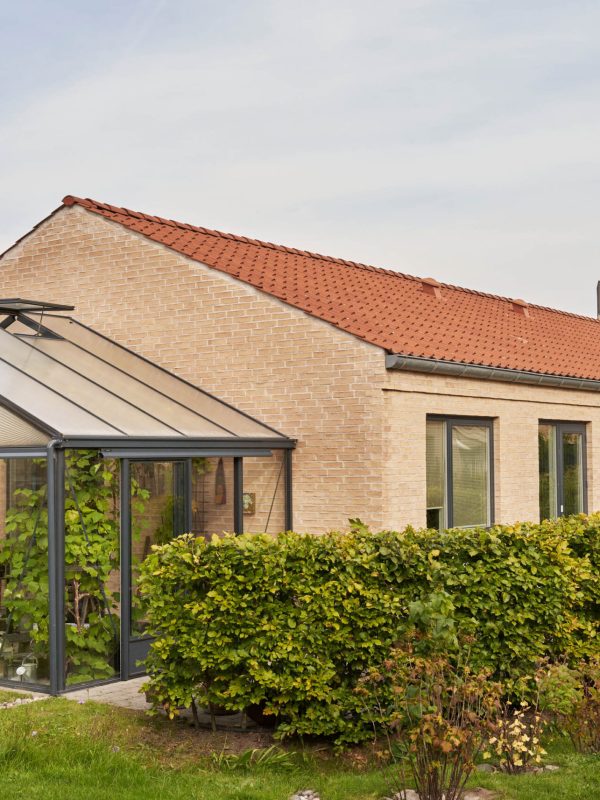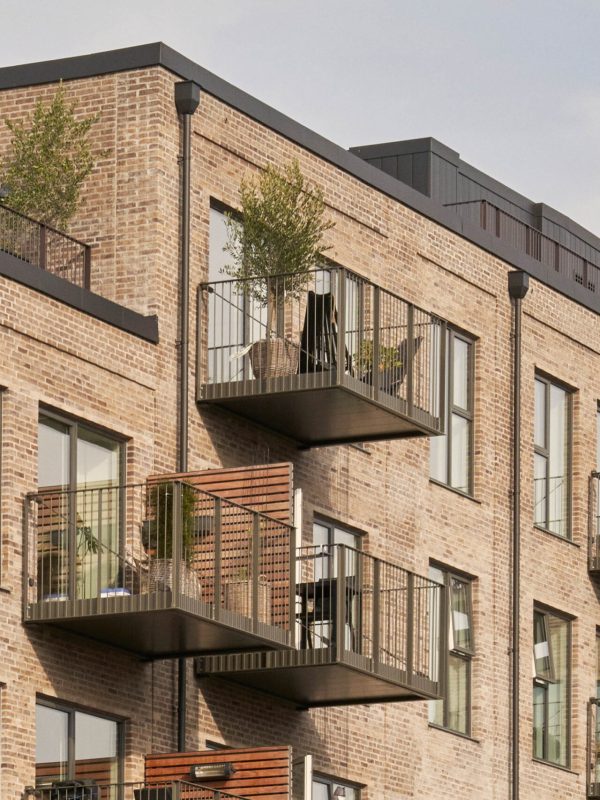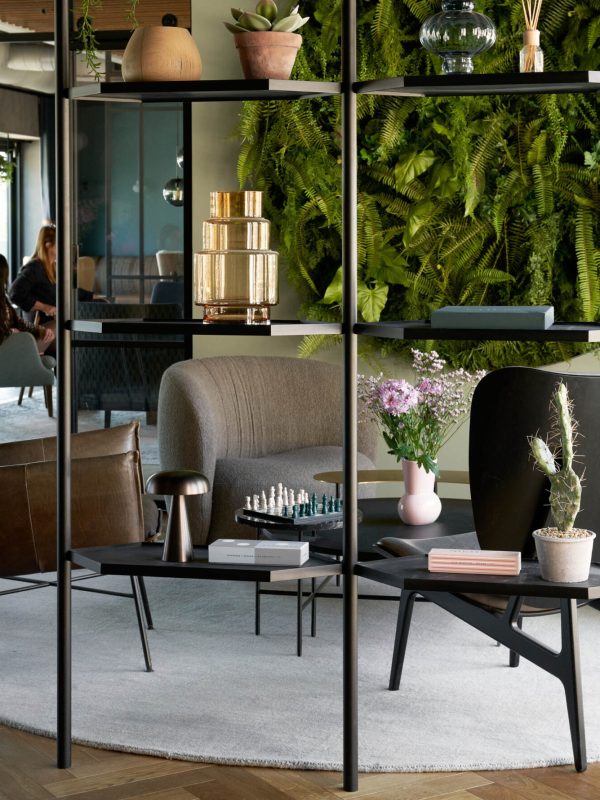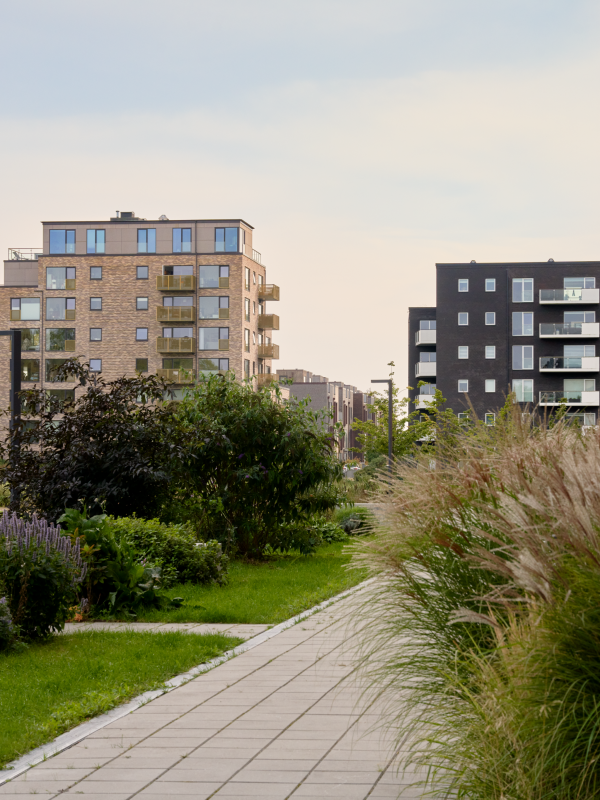Location
2610 Rødovre
Project
A part of IrmaByen
Construction start
2016
Size
12,600 m2
Units
138 condominiums
Partners
Gröning Arkitekter, Orbicon, JFP, CK Land
Exceptional views from beautiful outdoor spaces
Terraces, patios and balconies in multiple versions are a common feature of the apartments in Terrassehaven, which offer beautiful outdoor spaces and unique views of parks. With roof terraces on staggered levels, terraces on the ground – and even in a staggered or terraced structure – the homes are tailored so that all 138 diverse apartments offer the opportunity to enjoy the views and the many areas of nature nearby. The development is a unique project in IrmaByen due to its special focus on views and outdoor living.
The homes overlook IrmaByen’s own nearby park, which is an extension of the Espelunden park.
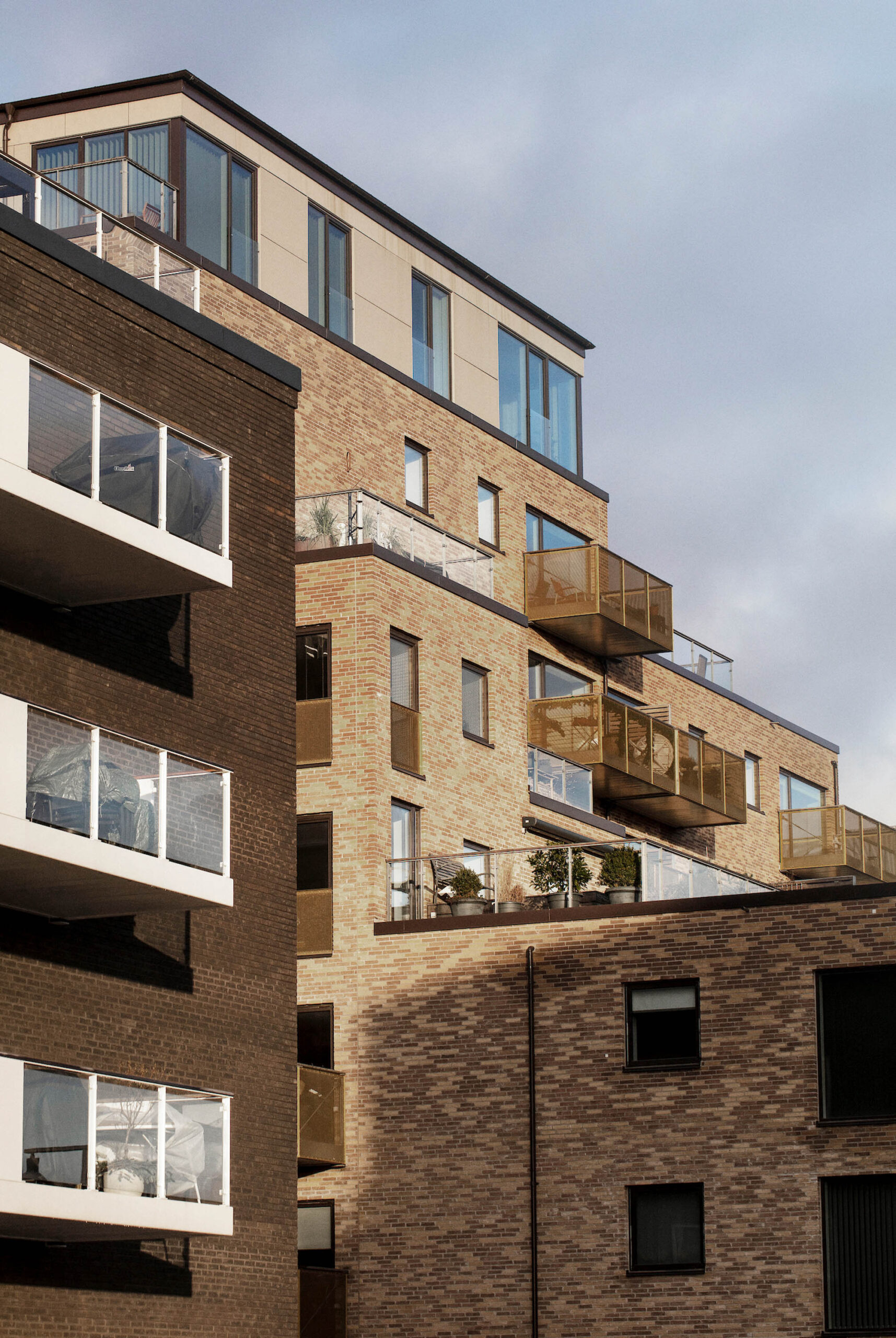
Image
